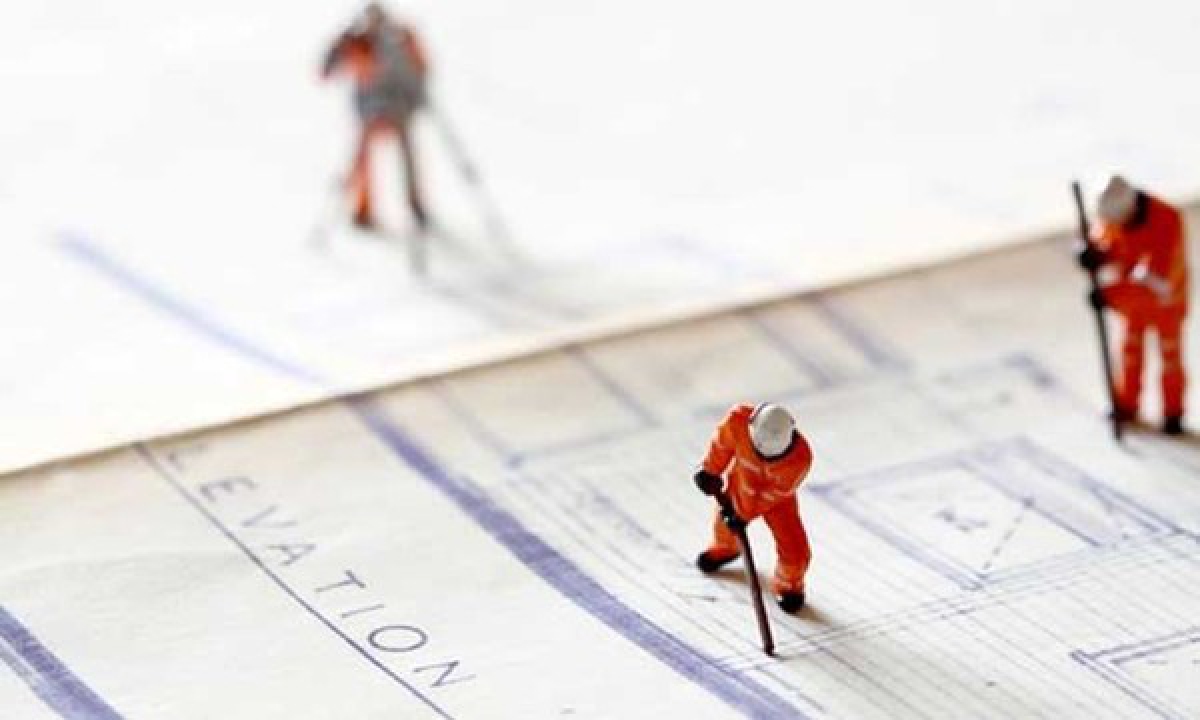What You Need To Know Before Designing Your Industrial Concrete Floor
Many requests for proposal in the construction industry have only a brief section for the design and installation of the concrete floor. As other requirements for warehouse and facility buildings have evolved such as height of racks, technology such as automatic storage retrieval systems, as well as increased weight and decreased wheel size of forklifts, floor specifications have remained largely unchanged. It’s time to give the floor the consideration it deserves.
As this blog has always maintained, your floor is the foundation of your business. A poorly designed floor can reduce productivity and increase maintenance costs. If you are having a building constructed you need to know a few things specific to the needs of the floor before filling out your RFP or speaking with your general contractor or design build firm.
Environment
What environmental conditions will prevail? You need to take into account what temperature range is typical in the region, especially for non-climate controlled facilities. However, you must consider specific conditions when designing a concrete floor like those in a cold storage warehouse.
Expected Traffic
Before designing the floor you need to determine how much forklift traffic will be rolling across that floor on a daily basis. Will the traffic be light or heavy? Will for the forklift loads be light or heavy? Will pallet rifers with extended forks be used? Is this a 24 hour operation or only 9-5? What will be stored and under what conditions? You also need to learn how much the racks will weigh and if any specialized equipment will be used to move items around. If you are constructing a specialty facility such as a data center or a robotic warehouse, the concrete floor will need to meet different conditions than a warehouse that will see only light forklift traffic.
Maintenance Needs
Concrete floor maintenance is almost all about the joints. It makes sense that the fewer joints there are the less maintenance will be required. By installing a floor using shrinkage compensating concrete you can cut the number of joints needed by 80% or more. Shrinkage Comp requires some expertise to install properly but is well worth using an experience concrete floor contractor.
To make the joints even sturdier, they can be armored against heavy forklift traffic and specialized dowels can be installed to support the areas between slabs. All joints in a forklift environment should have proper load transfer devices.
Cleanliness
If you will be storing food or pharmaceuticals, cleanliness will be at the top of the list. You will need a floor with minimal or no dust that is easy to clean. A floor that is properly burnished trowel finished will resist the abrasion from forklift traffic for many years to come. A floor that is polished after the fact to help achieve a high gloss with chemicals will not resist abrasion as well or near as long as a floor properly finished.
The need for hygiene can also impact the layout of racks. Plenty of room is needed around every rack and column to allow for proper cleaning.
When you are designing an industrial concrete floor you are aiming for longevity and low maintenance needs. The best way to achieve these goals is to plan for environment, traffic, fewer joints, joing layout and the “need for clean.”
Using an experienced concrete floor contractor to install a shrinkage compensating concrete floor can guarantee your floors will be durable enough to withstand the test of time and be backed with a warranty that is trusted.

